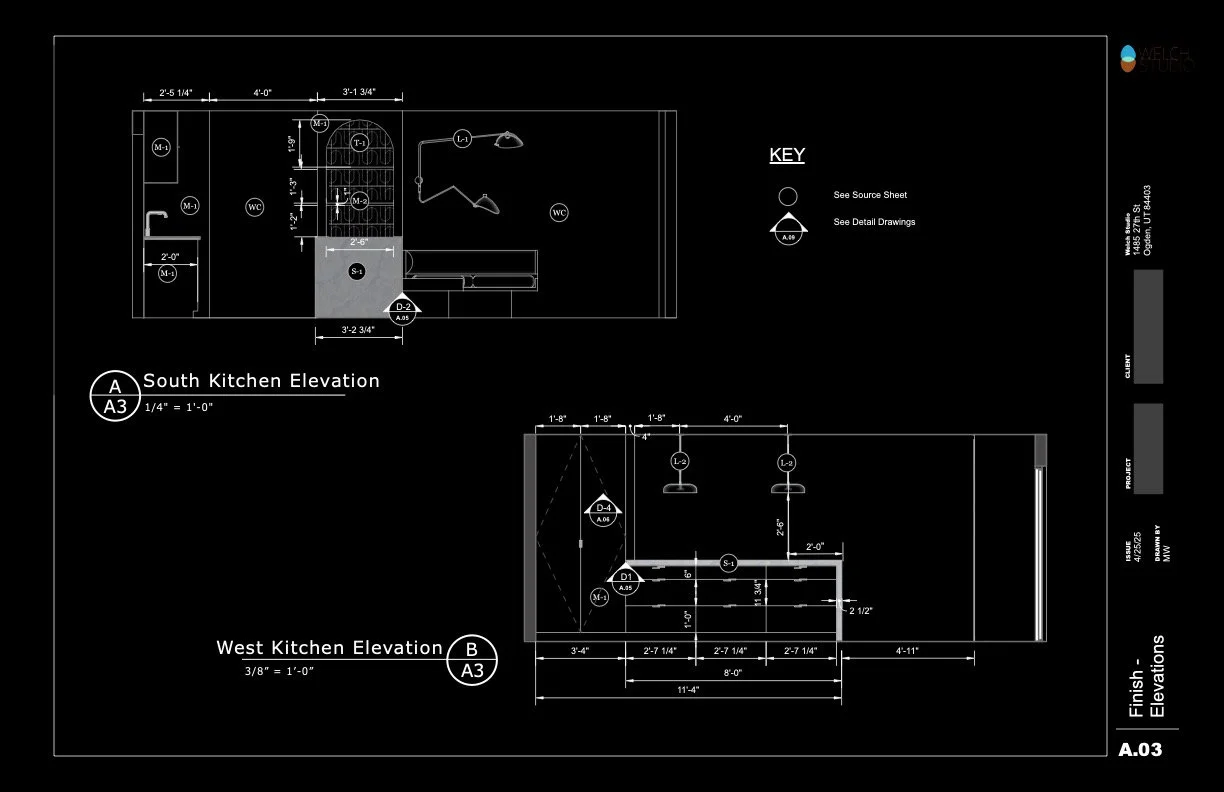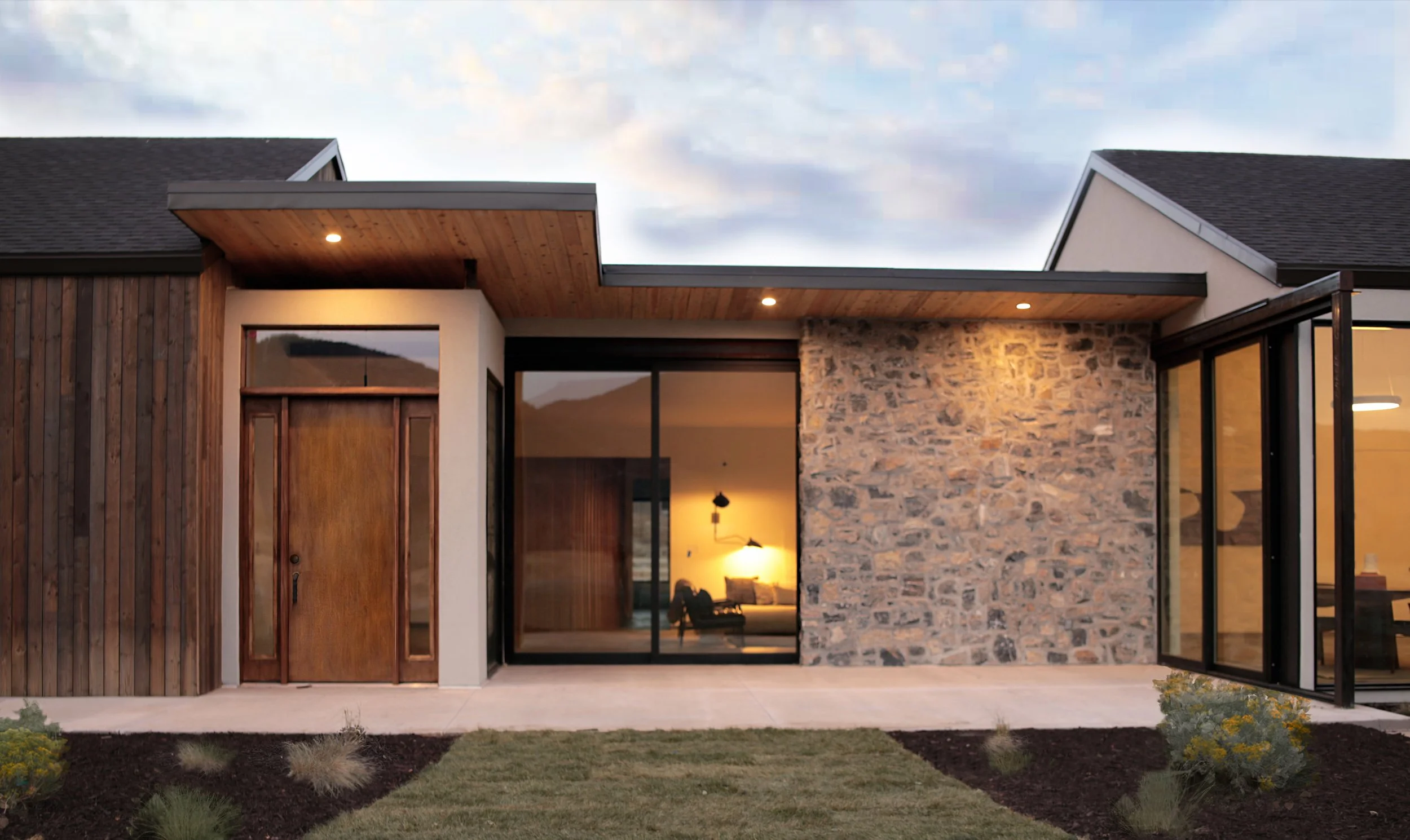
Process
Introduction
Fill out our contact inquiry form. Here we will assess your needs and if we’re the right fit for your project. Pricing is generally a flat fee loosely based around your square footage. This generally falls around $10 per square foot for new construction (lighting plans and furniture procurement are separate).
Phase 1
Whether it’s a heirloom furniture piece, curated textile, beloved artwork, or expedition souvenir, we take your loves, your passion and your vision into new, rich conceptual boards and flat lays. From there we understand YOU and the desires for your home by touring your site, orienting views, understanding the landscape and taking dimensions.
Concept and Schematics
Phase 2
Design Documentation
This is where the magic starts. All of the beautiful concepts and vision are taken into tangible designs, renders, plans and material/source selections. See here for a small example of implementation in real life of one bedroom in a full home renovation. From here we solidify your plans for construction.
Phase 3
Construction Period
The most important phase to get right. Before a hammer is ever swung, before a General Contractor is engaged fully, your plans are fleshed out and solidified. This prevents change orders and headaches across the board, which gives you peace of mind, and contractors ease of system. An arrangement is implemented for purchasing all appliances and fixtures to be installed. We provide regular site visits to make sure all design facets are on target (rough-in observation for plumbing and electrical is absolutely crucial in the beginning stages).
Phase 4
Furnishings and installation
Everything we planned for from the beginning (including beloved artwork, instruments and heirloom pieces architected in) are now implemented, purchased and being prepared for installation. With supply chain and tariff concerns, we follow closely what it takes to import or customize products in a timely manner, minimizing delays and extra costs. Then finish photography! Because every project deserves to be shown in all of its beauty and glory.











